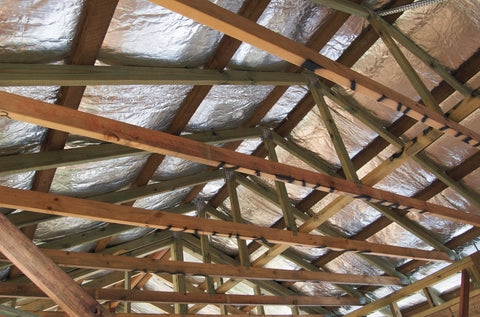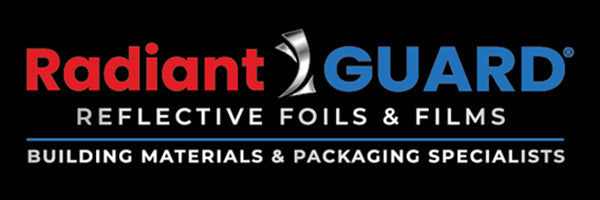RadiantGUARD® Reflex-AIR reflective insulation products are very effective at controlling heat and condensation. Below are just a few of the popular building applications.
Page Index - Jump To Installation Methods
|
|
|
|
Reflective Bubble Insulation Applications
Note: Our bubble insulation products are solid vapor barriers (i.e. not vapor permeable) and therefore, serious moisture, health, and durability problems can result from improper installation.
R-Values indicated below vary per installation method depending on the size of the air space surrounding the product and the direction of heat flow. Because of these variables, you can achieve several different R-Values with one basic product.
Wall Installations
Most people are familiar with extreme heat found in attic, but there is secondary method of heat transfer into a building structure; through the walls. Radiant barriers installed as house wraps during new construction projects or bubble insulation retrofitted into wall systems can block a majority of the heat that transfers through the walls into living spaces.
Installation Instructions:
-
 Installing in Side Walls
Installing in Side Walls
- 2" X 4" wall studs with R-13 un-faced - Assembly R-Value 16.0(horizontal heat flow) - achieved by creating a 3/4" air space between bubble insulation and interior wall.
- 2" X 6" wall studs with R-19 un-faced - Assembly R-Value 22.0 (horizontal heat flow) - achieved by creating a 3/4" air space between bubble insulation and interior wall.
Radiant Flooring Installations
Floor heating systems have been around for centuries to not only keep floors warm but to help heat the cooler air near the floor caused by cold air sinking while hot air rises in a room. A radiant barrier used in conjunction with radiant floor heating can help to lock in the heat in the floor so that it doesn't escape down into a basement or the ground below. Our reflective insulation is the ideal product for all radiant floor heating systems and serves as a vapor barrier to block moisture penetration from below.
Installation Instructions:
-
 Installing in Concrete - R-Value 1.1(downward heat flow)
Installing in Concrete - R-Value 1.1(downward heat flow)
-
 Installing under Floor Joists - R-Value: 17.0 (downward heat flow) - achieved by creating a 6" enclosed air space above the bubble insulation below the flooring above.
Installing under Floor Joists - R-Value: 17.0 (downward heat flow) - achieved by creating a 6" enclosed air space above the bubble insulation below the flooring above.
Crawl Space Installations
Reflective insulation is also an ideal solution for keeping floors warm and blocking heat loss through flooring even without the use of radiant floor heating systems. When installed in a crawl space, our reflective insulation products will block up to 97% of the radiant heat loss that occurs through floors keeping floors warm and reducing cold drafts. This in turn keeps the living spaces warmer further increasing the comfort of the living space and reducing heating costs associated with maintaining a consistent room temperature.
Installation Instructions:
-
 Crawl Space - R-Value 16.8 (downward heat flow) - achieved by creating a 9 1/2" enclosed air space between the bubble insulation and the flooring above.
Crawl Space - R-Value 16.8 (downward heat flow) - achieved by creating a 9 1/2" enclosed air space between the bubble insulation and the flooring above.
Metal Building Installations
Bubble insulation not only blocks 95-97% of the radiant heat striking its surface, it also provides the necessary thermal break to eliminate condensation problems in metal buildings.
Roof Installation Instructions:
 New Metal Roofs (open interior)
New Metal Roofs (open interior)
-
With Thermal Break -R-Value 9.2 (downward heat flow) R-Value 4.1 (upward heat flow) - achieved by creating a 3/4" enclosed air space between roofing and bubble insulation and an 8" air space between insulation and the interior finish (if exists).
-
Without Thermal Break -R-Value 7.6 (downward heat flow)R-Value 3.9 (upward heat flow)- achieved by creating a 3/4" nominal enclosed air space between roofing and bubble insulation and an 8" air space between insulation and the interior finish (if exists).
-

Retrofit Metal Roofs
(open interior) -R-Value 11 (downward heat flow)R-Value 4.4 (upward heat flow) - achieved by creating an 8" enclosed air space between the roofing and the bubble insulation.
Wall Installation Instructions:
 New Metal Walls (open interior)
New Metal Walls (open interior)
- With Thermal Break - R-Value 5.6 (horizontal heat flow) - achieved by creating a 3/4" enclosed air space between the exterior finish and the bubble insulation and an 8" air space between the insulation and the interior finish.
- Without Thermal Break - R-Value 4.7 (horizontal heat flow) - achieved by creating a 3/4" nominal enclosed air space between the exterior finish and bubble insulation and an 8" air space between insulation and the interior finish (if exists)
 Retrofit Metal Walls (open interior) -R-Value 4.5 (horizontal heat flow) - achieved by creating an 8" enclosed air space between the exterior wall and the bubble insulation.
Retrofit Metal Walls (open interior) -R-Value 4.5 (horizontal heat flow) - achieved by creating an 8" enclosed air space between the exterior wall and the bubble insulation.
Post Frame / Pole Barn Installations
Bubble insulation can also help block radiant heat in post frame building structures inhibiting dew point condensation problems. Our bubble insulation also does not provide a growth medium or nutritive value for fungus, insects, or rodents.
Roof Installation Instructions:
 New Post Frame / Pole Barn Roofs (open interior)
New Post Frame / Pole Barn Roofs (open interior)
- Bottom of Purlins - R-Value 9 (downward heat flow) R-Value 4.4 (upward heat flow) - achieved by attaching to the underside of 2" x 4" roof purlins creating a 2" enclosed air space between bubble insulation and metal exterior roof.
- Above Purlins - R-Value 6.4 (downward heat flow) R-Value 4.3 (upward heat flow) - achieved by attaching to the top of 2" X 4" roof purlins with at least a 3/4" drape between purlins.
 Retrofit Post Frame / Pole Barn Roofs
Retrofit Post Frame / Pole Barn Roofs
- Bottom of Purlins - R-Value 9 (downward heat flow) R-Value 4.4 (upward heat flow) - achieved by attaching to the underside of 2" x 4" roof purlins creating a 2" enclosed air space between bubble insulation and metal exterior roof.
- Bottom of Truss - R-Value 10 (downward heat flow) R-Value 3.7 (upward heat flow)
Wall Installation Instructions:
 New
New Post Frame / Pole Barn Walls
(open interior)
- Inside the Girts - R-Value 5.3 (horizontal heat flow) - achieved by creating a 1" air space between the bubble insulation and the outside panel.
- Outside the Girts - R-Value 4.7 (horizontal heat flow) - achieved by creating at least a 3/4" air space between the bubble insulation and the outside panel.
 Retrofit
Retrofit Post Frame / Pole Barn Walls
(open interior)
- Inside the Girts - R-Value 5.3 (horizontal heat flow) - achieved by creating a 1" air space between the bubble insulation and the outside panel.
Concrete Floors / Slabs
WHITE bubble reflective insulation is the ideal choice for insulating new concrete floors against loss of heat. It can be used in conjunction with, or without, radiant heat tubing to help keep floors warm. The product is to be laid down with the FOIL side down towards the ground and WHITE side up over which the radiant heat tubing and fresh concrete are to be applied. The foil side is faced downwards to eliminate the concrete from coming in contact with it which could cause the foil to corrode due to the alkaline in the fresh concrete.
WHITE Double Bubble insulation used in a concrete flooring application is stated to achieve an estimated R-Value of 1.1.
The Reflective Insulation Manufacturers Association consulted a firm specializing in thermal performance to help explain how reflective insulation works in a concrete slab application. Below is a direct quote from this study:
"In order to more fully understand the influence of reflective insulation materials in concrete floor systems, RIMA obtained the services of a consulting firm specializing in thermal performance (R & D Services, Inc.). Thermal efficiency calculations were used to generate an estimate for a typical case involving reduction in heat loss for a common concrete floor system. The calculation is based on steady-state thermal conditions with an isothermal plane at the heating pipes and a plane between the gravel and the ground.
The ground temperature was 55 degrees Fahrenheit, while the temperature of the heating pipes was 125 degrees Fahrenheit. The calculation assumes two inches of concrete (R-0.10) below the heating pipes, and five inches of gravel (R-0.75). A reflective insulation material (R-1.10) is located between the concrete and the gravel (the total thickness of the concrete floor system is roughly nine inches).
The system R-value of R-1.95 reduces heat loss by 56% when compared to the same concrete floor system without insulation.
Concrete Floor / Slab Instructions:
 Concrete Floor / Slab
Concrete Floor / Slab
Masonry / Basement Block Wall Installation
Reflective insulation is excellent as a basement wall insulator. It performs as a vapor retarder, resists fungus and mold, and also controls dew point problems. R-Values are unaffected by a damp moisture basement environment unlike fiberglass insulation.
 Basement / Masonry Wall
Basement / Masonry Wall
Other Installations
Reflective insulation applications are only limited by your imagination. Below are a few more installation applications.
Installation Instructions:

Water Heater
-R-Value 4.5 (horizontal heat flow) - achieved with 5/8" air space between product and water heater.

Garage Doors


